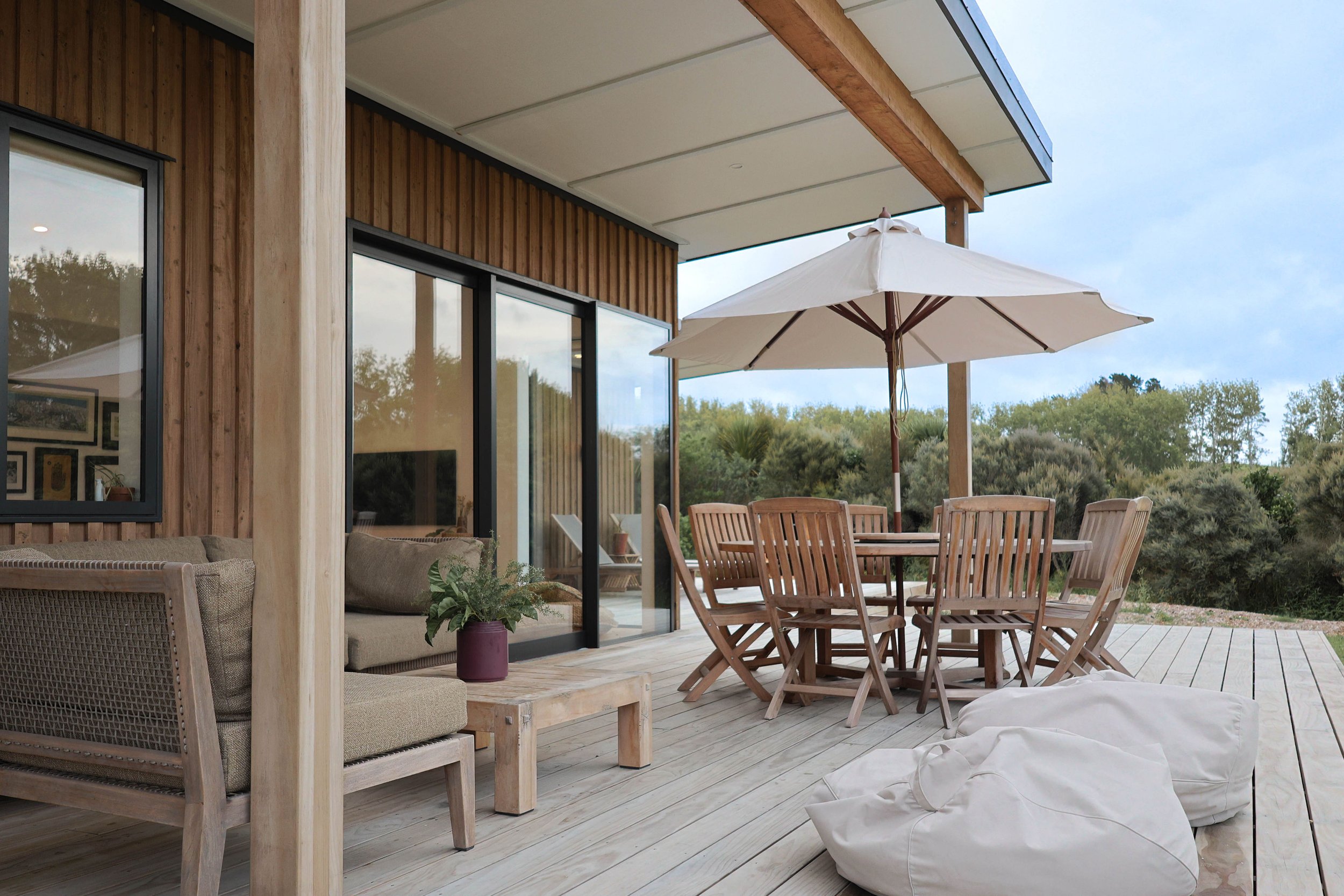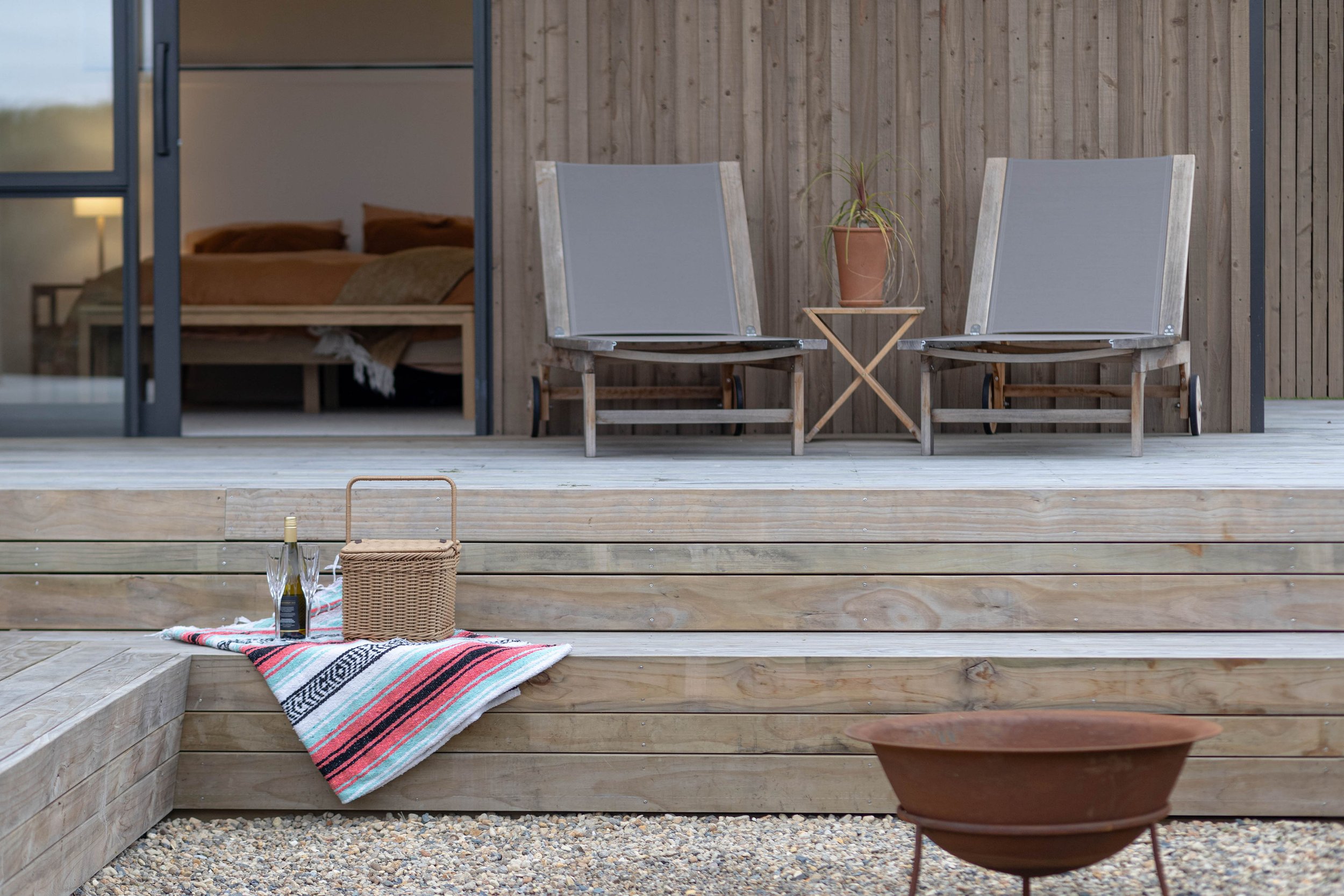Black Swamp coastal oasis
Photos Jessica Spasic
A true family affair, Logan is a structural engineer with RS Engineering and completed the mockup house designs himself using Cedreo (3D Home Design Software), while all the interior design was done by Maris. The build was completed by father and son, and was the last build by Logan’s dad, Murray Holt, before he retired. By working with Logan's dad, the couple were able to continually evolve their design plans, ensuring all the finer details were exactly right as the build progressed.
Creating easy visual flow and a soft, warm atmosphere, the Holts wanted to feature New Zealand grown timber details in the exterior and interior design of the house. The cladding is a combination of Ironsand Colorsteel as well as Northland grown Japanese Cedar. The Japanese Cedar was a budget and environmentally friendly choice, but visually-stunning option for the couple as an alternative to other premium cedar products. The framing and decking was also locally sourced and supplied by Garth Mortensen at North Sawn Lumber in Ruakaka.
Going the extra mile the couple included a fully ducted and centralised heating and air-conditioning system, allowing temperatures to be set for each room in the house for ultimate comfort any time of year. This was an especially important feature given the significant role glass plays in the home. Large floor to ceiling windows frame and showcase the surrounding bush line while oversized sliding doors in the open lounge and dining area as well as the master and main guest room enhance the home's all important indoor-outdoor flow.
One of the couples favourite spaces in the house is the ensuite bathroom with its floor to ceiling views of the bush through a full height window. The ensuite also features French doors that open up to stairs leading to the couple's six-person Finnish style barrel sauna which Logan built from a kitset pack from Alpine Spas.
The home includes a deck that nearly matches the size of the house, kitted out with all teak furniture and a sunken fire pit to enjoy the cooler evenings in Mangawhai. Logan masterfully designed the deck shape with one thing in mind - ensuring their son, Mason, can one day skate the deck from end to end continuously without a single kick turn!
A testament to the meticulous design process, Logan built a scale model of the house with a beer box to plan the dimensions of the roof, hoping to maximise sunlight during the year while also keeping direct sunlight out of the bedrooms and off their timber floors. For several months the model would sit out in the sunlight at different times of the day, ensuring they had all the angles right. The couple still marvel at how well it works...rain, sun, cloud, winter, summer, spring or autumn, the roof design caters to all weathers.
The Holts have recently opened their home while they spend family time travelling in their 1978 Lightweight Chevron caravan, giving holiday goers the opportunity to enjoy their slice of paradise and secluded oasis.
www.instagram.com/BlackSwamp_Coastal_Oasis | www.abnb.me/gbjCDQbaGHb




