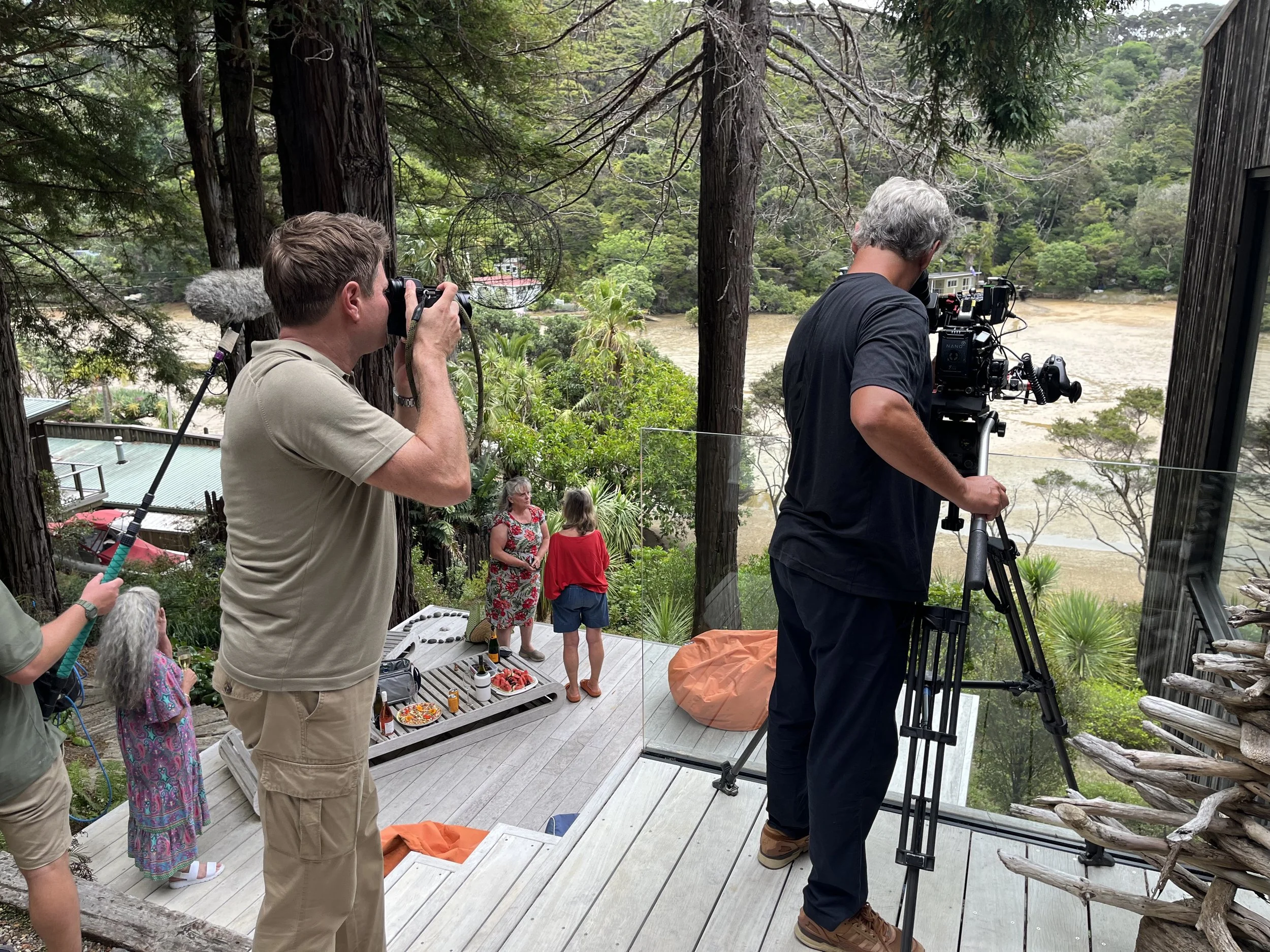GEORGE CLARKE AND THE KIWI BACH EXPERIMENT
When UK architect and TV personality George Clarke arrived on Kawau Island earlier this year, he wasn’t just soaking in the scenery – he was uncovering one of New Zealand’s most innovative and heartfelt takes on the classic Kiwi bach.
Featured in the new series of George Clarke’s Amazing Spaces, which explores life and design on remote islands, this North Cove retreat, affectionately known as The Kiwi Bach Experiment, brings together nostalgia, sustainability, and striking design in perfect harmony.
Nestled among towering redwoods and native bush on the edge of a tranquil tidal estuary, the bach is both secluded and dramatic – a place where architecture and environment truly meet. Designed by ICR Studio, Clarke toured the site with Managing Director Phil Shaw, exploring how thoughtful design could thrive under the constraints of isolation and understanding the challenges of this 2017 build. Clarke spent a week on Kawau filming the story for his six-part series on island living, showcasing this unique local island.
The bach was created as a modern reinterpretation of the humble New Zealand holiday home, directly inspired by the clients’ childhood memories of summers spent camping in an orange caravan with a brown- and-orange awning. Those nostalgic tones reappear throughout the design, from the warm timber palette to the cheerful orange accents that evoke carefree days of sandy feet and wet togs on the floor.
George Clarke and his team were captivated not only by the home’s charm but also by the story behind its creation.
The exterior wears a dark “Korowhai cloak” of charred larch, blending effortlessly with the surrounding kānuka forest. Inside, simplicity reigns with light-filled spaces lined in pine plywood and birch cabinetry, softened by recycled mataī panelling and mid-century furnishings. Measuring just 7 by 12 metres, the bach proves that compact living can still feel expansive, with open-plan interiors that flow onto sun-dappled decks and a glamping platform for guests, complete with a chandelier and double bed, adding a whimsical touch of glamour amid the wilderness. Beyond the main structure, an outdoor bath tucked among the ferns offers the luxury of soaking under the stars with only the pīwakawaka and tūī for company.
For its modest size, this home delivers big on innovation. Extensive insulation and the thermal mass of cross-laminated timber floors help maintain a naturally even temperature year-round, while deep eaves and careful orientation allow the bach to self-regulate across seasons. Water is collected in corrugated stainless-steel tanks, enhancing both the sustainability and nostalgic aesthetic.
True to its name, The Kiwi Bach Experiment pushed boundaries – not only in design but also in logistics. Every piece of material had to be barged or helicoptered to the site, a challenge that sparked creative problem-solving and a rethink of traditional building methods. The result is a retreat that captures the essence of the Kiwi holiday spirit while embracing modern efficiency and craftsmanship.
For ICR Studio, the experience was a thrill and an honour – an opportunity to share a distinctly New Zealand story with an international audience. More than just a bach, this Kawau retreat stands as a celebration of ingenuity, nostalgia, and the enduring Kiwi love for the great outdoors.
www.icr.co.nz | 09 379 8647








