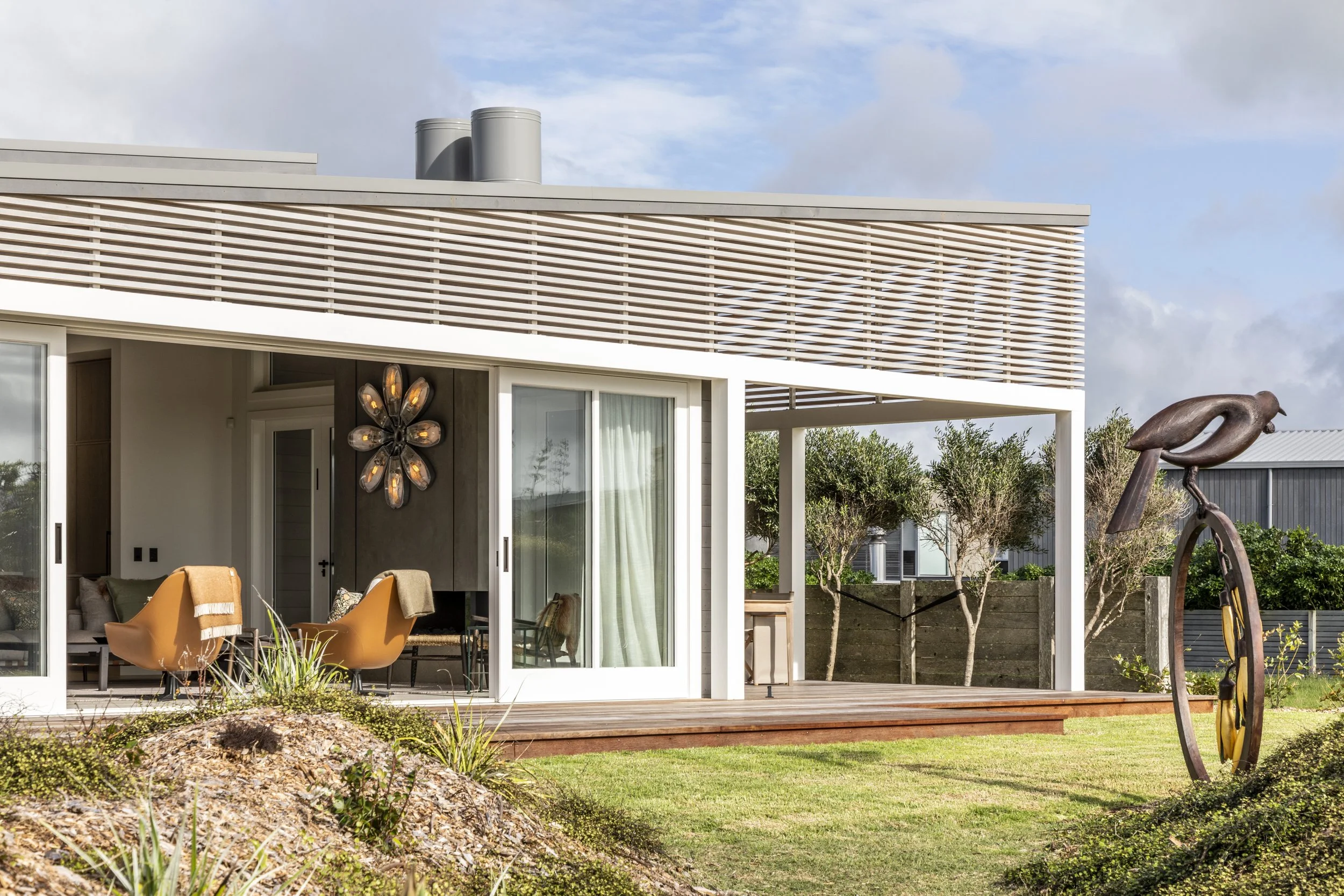A CLASSIC REIMAGINED
Photos Jamie Cobel Photography
Perched on the sun-drenched shoreline of Omaha South, Kokopu House is a testament to timeless design – where past and present meet in quiet harmony.
Originally built by Brackenridge Builders as one of the earliest homes in Omaha South, the house recently underwent a considered and elegant renovation, once again brought to life by the same hands that laid its original foundations. With a new owner, the home was reimagined with a renewed vision. Sumich Chaplin Architects, alongside the Brackenridge build team, were tasked with enhancing the home’s sense of ease, privacy, and warmth.
Kokopu House has always been ahead of its time. “The layout remained untouched in the renovation,” says Tony Borich of Brackenridge Builders, a testament to the integrity of the original design. With architect Sam Baxter and interior designer Charlotte Sumich guiding the design, this project reaffirms the enduring impact of thoughtful detail and strong collaboration.
Drawing on the firm’s well-known language of handcrafted timber joinery, layered cedar screening, and tactile, natural finishes, the home reflects their signature aesthetic of craftsmanship and restraint. Stripped back to its framing, the extensive renovation allowed for reworked rooflines and the introduction of new architectural forms. Timber pergolas and batten screens were added for a seamless look, creating gentle transitions between indoors and out. The result is a home that filters light more generously and sits more naturally within its coastal setting.
Grey-stained cedar weatherboards anchor the exterior as floating white timber structures support battened cedar screens, offering dappled light and privacy without compromising the ocean views. Inside, clerestory windows and battened skylights invite daylight in, creating shifting moments of shadow and warmth as the day unfolds.
Seagrass limestone floors meet custom band-sawn oiled plywood ceilings, while stained oak veneer cabinetry and internal doors bring substance and character to every room. Quality hardware, integrated appliances, and natural tones and textures define a classic, timeless kitchen, crafted and installed by Matakana Kitchens – whose joinery department also made the external timber windows, doors and screens – creating uncompromised cohesion throughout.
Sustainability also played a key role in the project. The client, John Harman, founder of Lightforce Solar, worked with the team to seamlessly integrate a state-of-the-art, off-grid solar system that aligned with the home’s forward-thinking ethos.
Bringing all of these elements together, the build was no small feat. The level of care required to merge the old with the new demanded not only technical precision but also a genuine understanding of what made the home special to begin with. Armed with historic knowledge of the build, the Brackenridge team expertly constructed a standout home – on time and on budget – that feels modern and resolved, without losing the relaxed, homely quality that made Kokopu beloved in the first place.
“There is something special about returning to a project like this. You get to respect what came before, while building something that feels completely of its time,” reflects Tony. That sentiment echoes throughout Kokopu House – in its materials, its restraint, and the quiet way it invites people in.
The homeowner’s vision, brought to life through close collaboration, shaped a home that feels both familiar and fresh.








