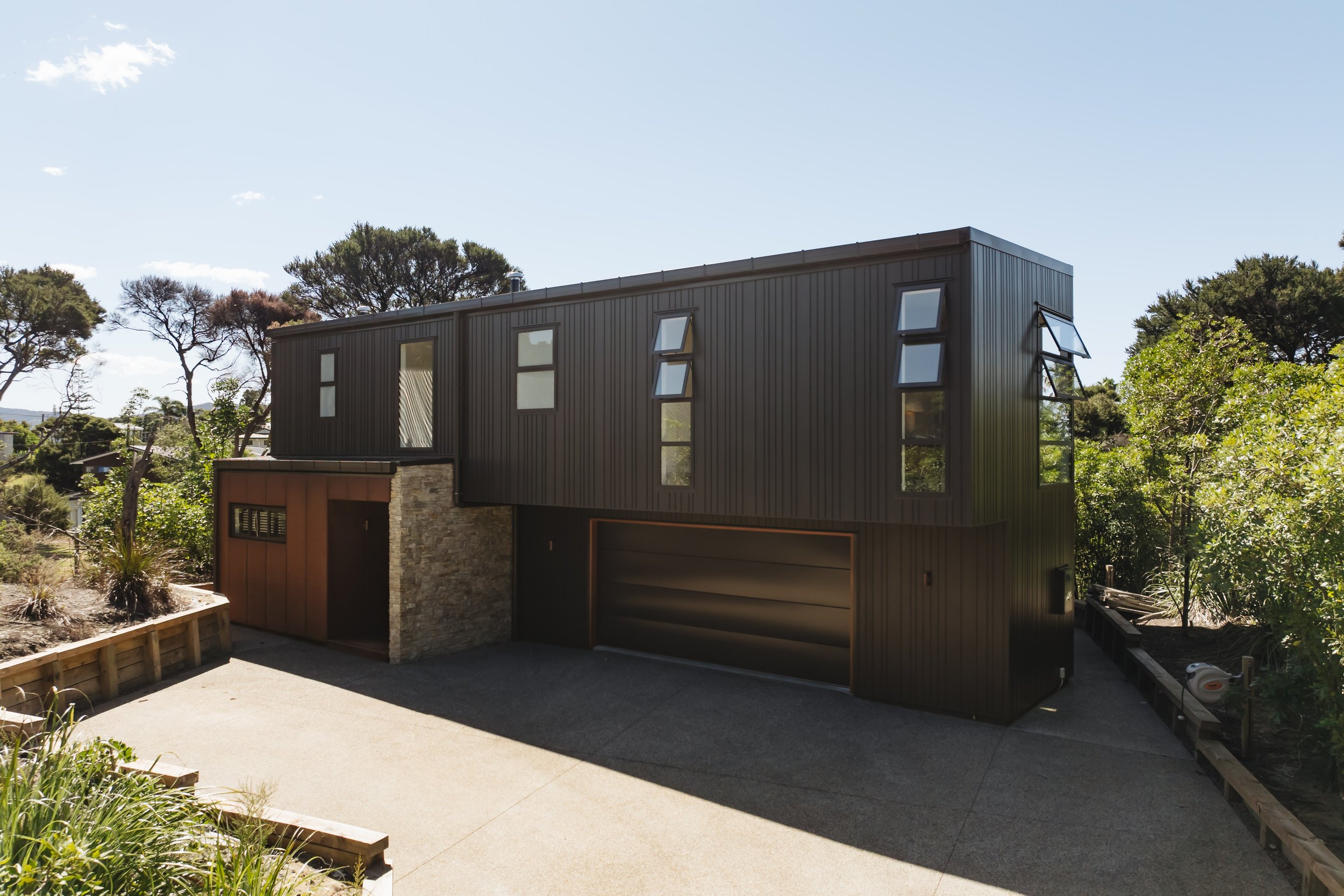ELEVATED LIVING, GROUNDED DESIGN
In the coastal township of Mangawhai, Arcline Architecture has carefully crafted this new home to sit within its bush-clad setting, rather than stand apart from it.
Designed with sensitivity to the site’s mature mānuka trees, the house embraces its natural environment, creating the sensation of living within the canopy. The site itself, though generous in size, presented several challenges. Narrow boundaries, a steep drop, and the presence of established trees required a design that would maximise every centimetre of space while respecting the land.
The solution was to build upwards, lifting the main living areas high into the treetops. From this vantage point, the home enjoys seclusion from neighbouring properties, shelter from the coastal elements, and filtered glimpses of the ocean.
Despite its elevated form, the residence provides all the hallmarks of a contemporary family home. With four bedrooms, three bathrooms, a lift, double garage and workshop, the layout balances practicality with a strong architectural presence. Large windows draw in natural light and breezes, while an elevated louvred deck enhances the sense of immersion in the surrounding bush.
The material palette was chosen to echo the landscape and withstand the coastal conditions. Durable aluminium cladding ensures low maintenance, with irregular negative detailing that echoes the vertical lines of the surrounding tree trunks. Stonework grounds the home to the hillside, while rusted Corten steel adds a weathered permanence, blending the building seamlessly into its environment. A monopitch roof references the relaxed character of the classic New Zealand bach, yet here it is refined into a modern architectural expression.
The construction required ingenuity to respond to both the trees and the sandy terrain underfoot. With little solid ground, foundations, water tanks and even the central lift shaft demanded careful planning and execution. Yet these complexities have resulted in distinctive design elements that contribute to the home’s character, including a striking Corten steel rain screen that defines the exterior.
Inside, the design continues the dialogue with nature. The interior layout frames outward views at every opportunity, ensuring that the bush and its shifting light remain central to the experience of the home. Materials were selected by Sanctuary Interiors for their natural tones and textures, reinforcing the connection between interior spaces and the land beyond the walls.
The result is a residence that is both rooted and elevated. It demonstrates how architecture can respond to the specific conditions of place – the trees, the land, the light, and the coast – to create a dwelling that feels timeless, grounded, and deeply connected to its setting.
This Arcline Architecture Mangawhai home is not a retreat from the natural world but a part of it, proving that contemporary living can coexist in harmony with nature when design begins with respect for the land.
www.arcline.co.nz | info@arcline.co.nz








