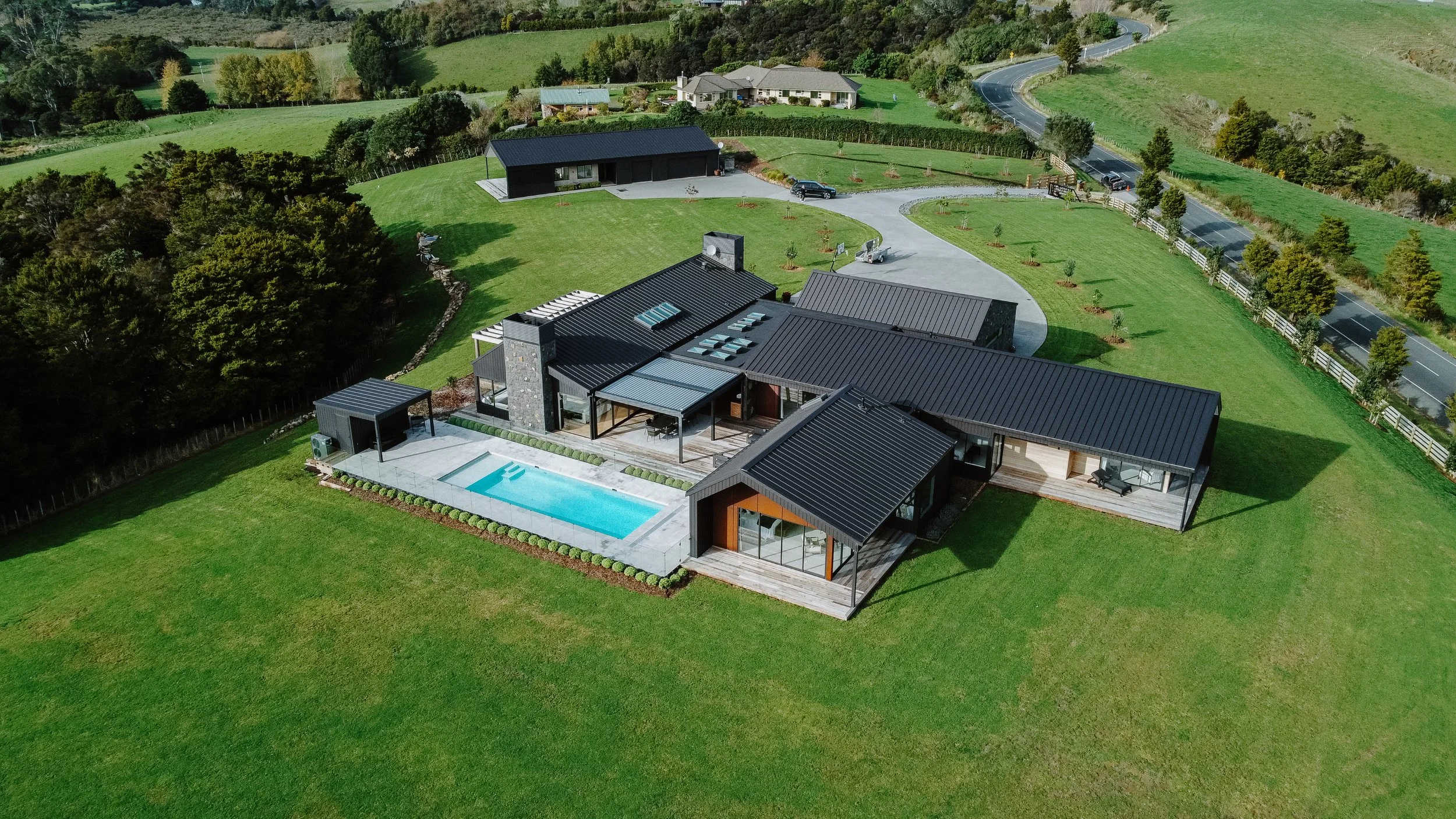BUILT FOR CONNECTION
Photos Dynamic Digital
Set on a ridgeline overlooking Matakana, the Stubbs residence is designed to embrace both the intimacy of family life and the joy of gathering.
Balancing strength with elegance, the home sits firmly in its landscape while opening to sweeping views of Tongue Farm, the Matakana River, and the horizon beyond. Jackie and Don Stubbs’ brief was clear: a warm, inviting home that balanced everyday living with a strong focus on entertaining.
To bring this vision to life, they engaged BK Design’s Hayden Kose, working in close collaboration with Wayde McMahon and the team at McMahon Builders. Already connected on a personal level, client, designer, and builder shared an easy rapport that set the tone for the project. From the outset, expectations were aligned, ensuring the process was collaborative, smooth, and ultimately rewarding.
A U-shaped design protects against prevailing winds while creating a sheltered outdoor entertaining area at the heart of the home. This central courtyard blurs the boundaries between inside and out, achieving the open-plan layout the clients envisioned. Custom double cedar front doors, expertly crafted by Mahurangi Joinery, open to framed views that stretch across farmland and river, establishing a sense of arrival that is both dramatic and welcoming.
Materiality plays a central role in the home’s identity. Corten steel cladding defines key elevations, including a flush-mounted garage door that disappears seamlessly into the façade. Sumner stone veneer flows from the exterior through to the interior, tying the spaces together with a sense of permanence and texture. Complementing these elements, Eurostyle Spanlok 370 cladding and a carefully considered roofing system deliver both durability and refined aesthetics.
Inside, warmth and tactility define the atmosphere. Coreclad textured ply with a batten finish lines the walls, creating depth and character. Underfoot, European oak chevron flooring by Timber Floor Specialists runs through the main living areas and hallway, anchoring the interior with natural rhythm. Bathrooms feature full tiling and elegant stone baths, while the kitchen showcases Wolf and Sub-Zero appliances paired with premium benchtops – combining functionality with understated luxury. Custom wardrobes, bookcases, and cabinetry echo the home’s material palette, ensuring every detail feels cohesive and bespoke.
The construction journey was not without challenge, but the team’s foresight and resilience kept the momentum steady. Covid-related delays were avoided thanks to forward planning, with materials ordered and stored well in advance. When Cyclone Gabrielle disrupted roofing timelines, innovative solutions such as temporary protective wraps safeguarded the structure until permanent materials arrived. The minor dwelling also served as a practical testing ground for materials and finishes, helping to anticipate and prevent further obstacles before work advanced on the main house.
For Jackie and Don, the finished home reflects not just their vision, but also the skill and dedication of the team who delivered it. They praised McMahon Builders’ attention to detail, professionalism, and seamless project management, describing the final moment of seeing the site shed depart as bittersweet – a symbol of both completion and the end of a collaborative journey.
The result is a home that is deeply personal yet generously outward-looking, perfectly attuned to its site and its people. Grounded in place and elevated by craft, it is a home to be lived in, shared, and celebrated.








